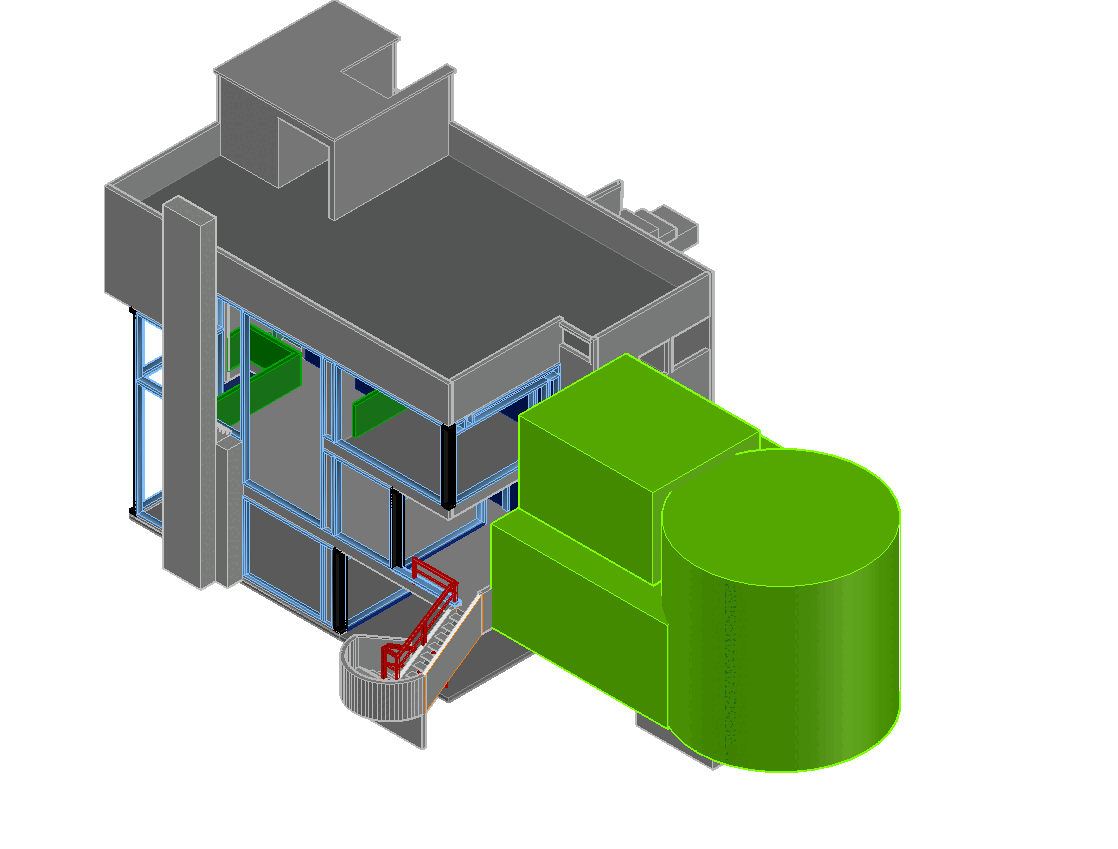top of page
John Colalillo
Student Portfolio
Project 2- Contextual Fit
Narrative
The Smith family enjoys having card nights, but right now, Mrs. Smith and Mr. Smith think the family room gets cramped at times playing their games To fix this, they've decided to add onto their home. They want a larger family room where they can play cards without being uncomfortable and cramped. Mrs. Smith has also asked for a master bed and more outdoor space for family activities, while Mr. Smith would like an exercise room.
Hierarchy: Family Room
Meta-Idea: Cards

Sorting Of Space
Public:
Family Room
Deck
Exercise Room
Patio
Private:
Bathrooms
Bedrooms
Master Bath
Master Bed
Group:
Family Room
Deck
Exercise Room
Patio
Individual:
Bathrooms
Bedrooms
Master Bath
Master Bed
Existing Floor Plan
Private:
Bathrooms
Bedrooms
Master Bath
Master Bed
Loud:
Family Room
Deck
Exercise Room
Patio



Existing Building Systems & Patterns

Final Floor Plans
Lower Level Floor Plan

Lower
Patio
Dining Room
Bedroom
Bath
Kitchen
Entry Level Floor Plan

Upper
Patio
Dining Room
Bedroom
C.L
Bath
Family Room
Master
Bedroom
Master
Bath
Upper Level Floor Plan

Upper
Patio
Exercise Room
Family Room
Office
Bedroom
Bedroom
Bath
Bedroom
Open to Living Room

Circulation
New Floor Plan Analysis

Additive/Subtractive
Subtractive
Circulation
Additive




Structure
Hierarchy
Open/Close
Function
Hierarchy
Girder
Columns
Bearing Walls
Open
Close
Private
Public



Preliminary Designs
1.
2.
3.
The following are three of the preliminary designs which were created by mapping out the necessary masses and circulation path. After observing which one had the most potential, I decided to go with the second design.

Conceptual Meta-Idea: Cards

Existing Systems brought into the new addition:


Bearing Walls

Railings

Glass Curtain Wall
Elevations

Columns and Girders
Front Elevation
Right Elevation



Left Elevation
Back Elevation

Sections


3D Sections


Transformation Process
-Temp0001.png)

Renders








bottom of page