top of page
John Colalillo
Student Portfolio
Project 3- Light
Background
This project aims to design a non-denominational chapel at Farmingdale State College—a peaceful, inclusive space for worship and reflection. The design will use creative light control to enhance both function and beauty.
Light Background Research
Hagia Sophia is a dome of light suspended between heaven and earth. Conceived as a meeting place of the divine and the imperial, its architecture captures light not just to illuminate, but to inspire awe. Sunlight filters through hidden windows, making stone seem weightless and sacred space infinite—where the divine quietly enters through every golden shimmer.

To Byzantine theology, light represents God's presence. Byzantine incorporation of light within the structural fabric of the Hagia Sophia was symbolic but additionally functional. It was designed to provide an inclusive atmosphere where divinity seemed imminent and tangible.

Light in the Hagia Sophia changes dramatically throughout the day. In the morning, sunlight enters from the eastern windows, softly illuminating the apse and altar area. Midday light floods the central dome through the ring of windows, making it appear as if it floats. In the afternoon, light shifts to the western side, casting long shadows and enhancing the golden glow of mosaics. This dynamic play of light brings the space to life, creating a constantly shifting spiritual atmosphere.





Contextual Analysis Charts

Sun Angles
Summer
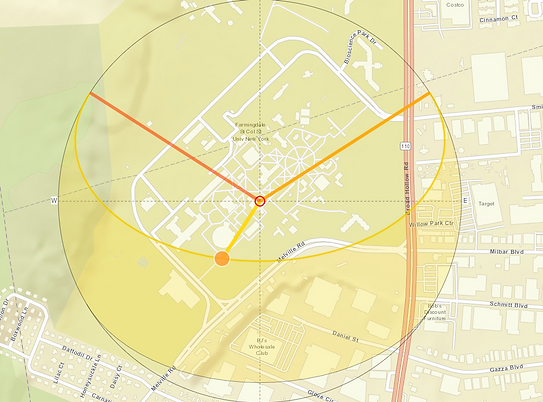


Fall
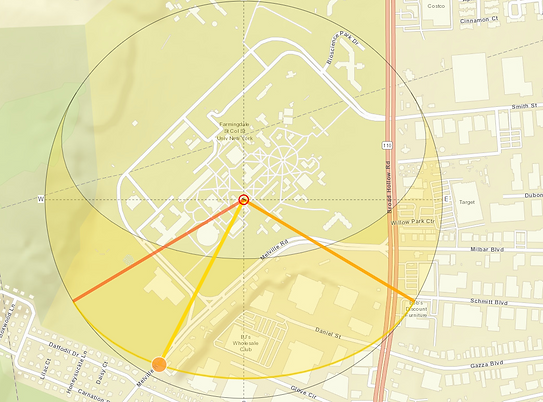
Winter
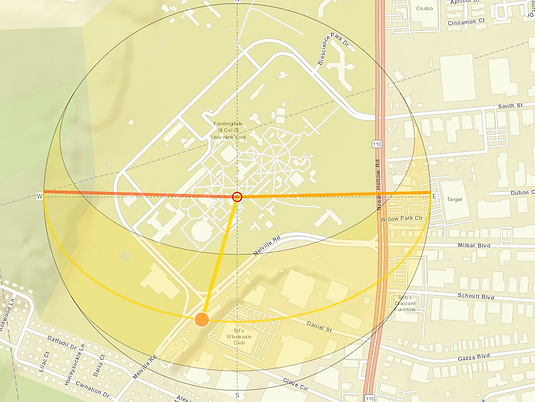
Spring
Preliminary 2D Sections
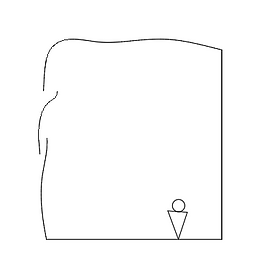
Sorting Of Space

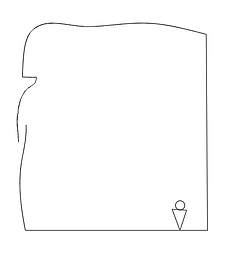
Religious:
-Main Chapel
-Memorial Chapel
-Meditation Chapel
Hierarchy:
Main Chapel
Final Floor Plans
Secular:
-Offices
-Restrooms
Library
-Storage Rooms
-Conference Room
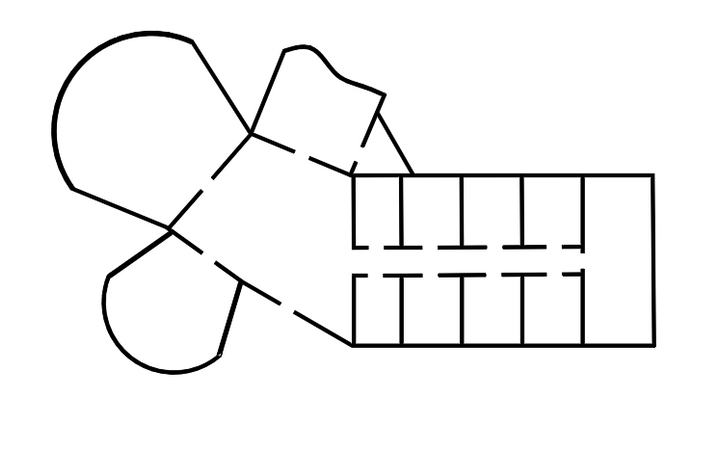
Main Chapel
Meditation
Chapel
Memorial
Chapel
Lobby
Library
Clergy
Office
Secretary Office
Storage
Storage
Office
Conference Room
Rest
Room
Rest
Room
Bell
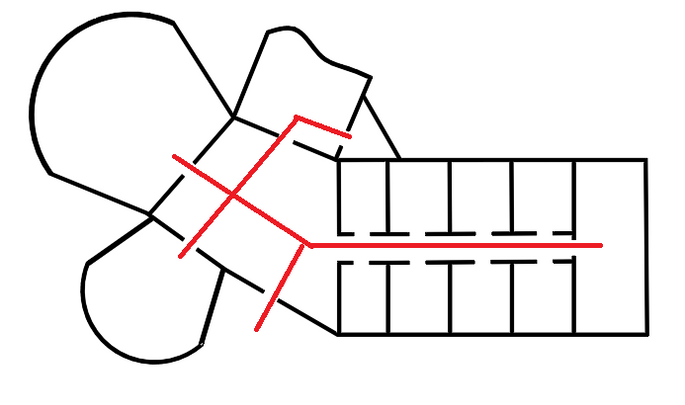
Placement of Chapel on Site
Circulation
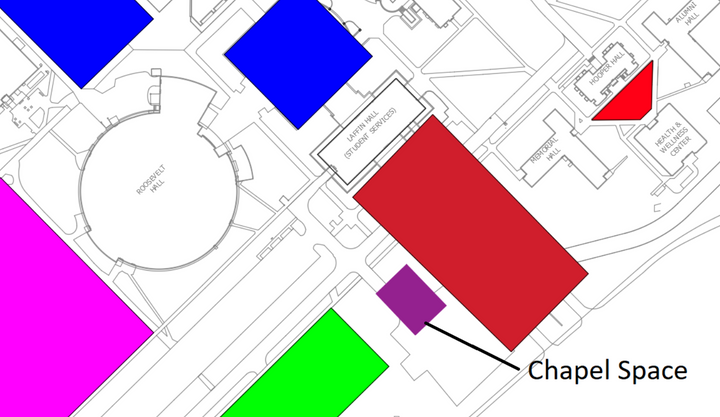



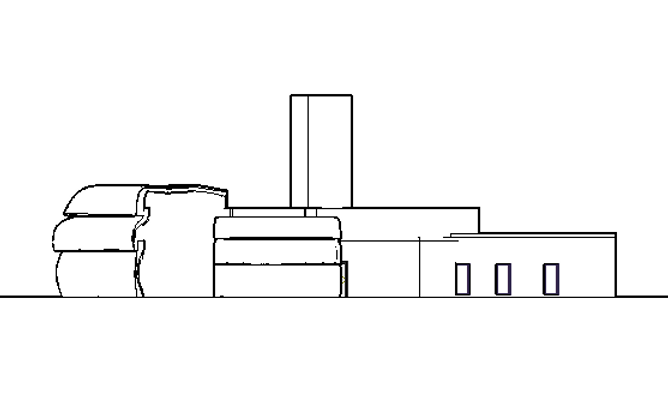
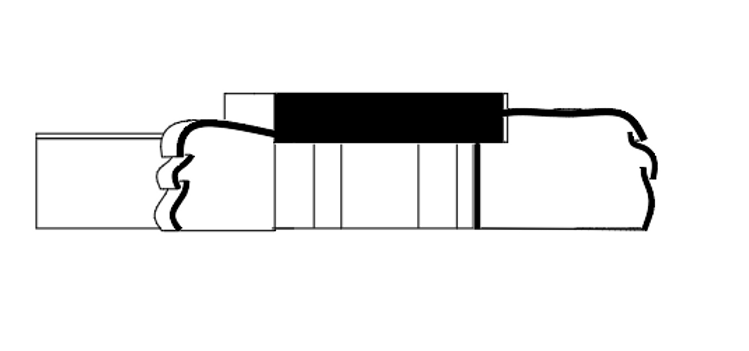
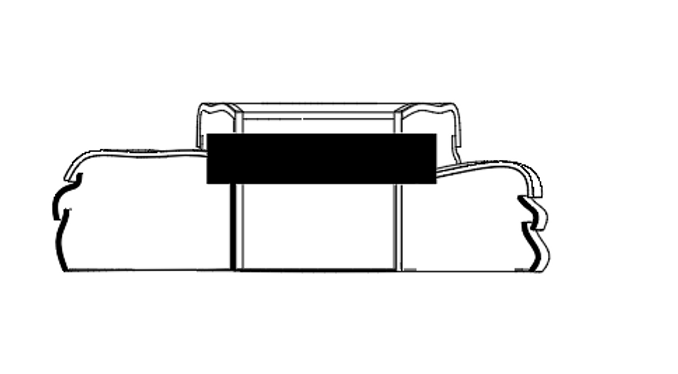
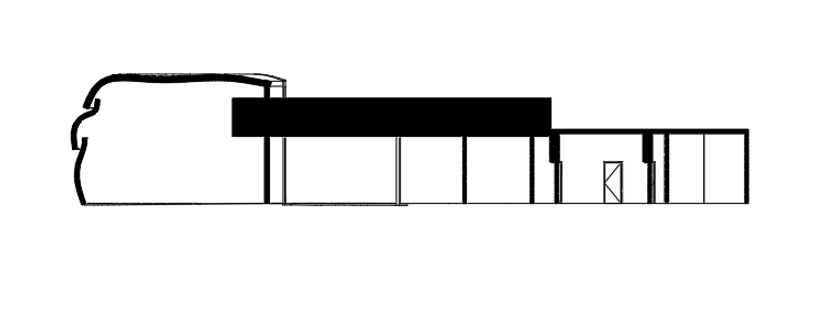
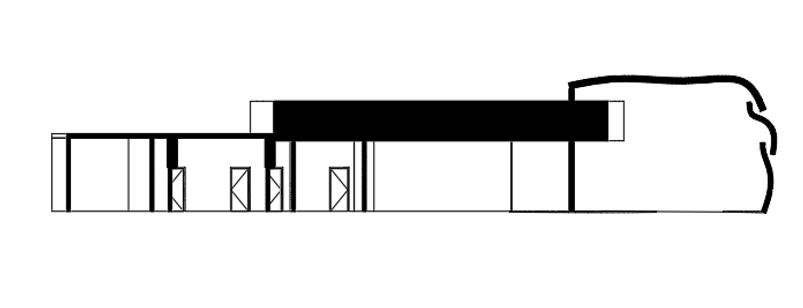
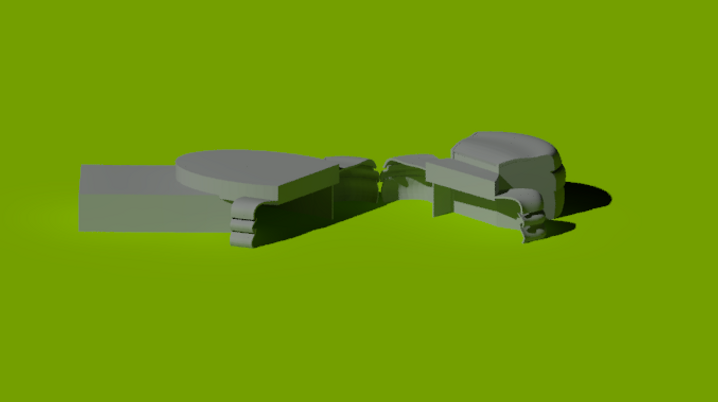
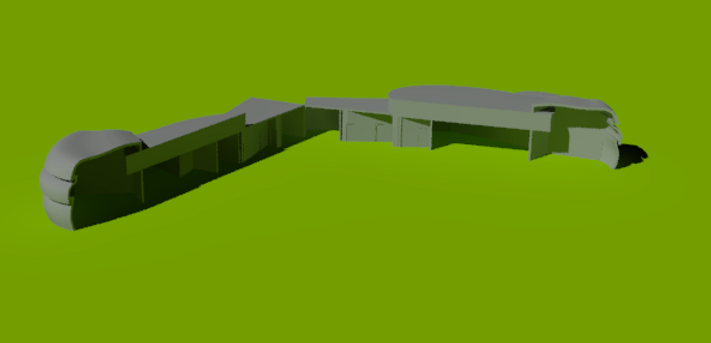
Elevations
2D Sections
3D Sections
Surrounding Context
Southeast Elevations
Southwest Elevations
Northwest Elevations
Northeast Elevations
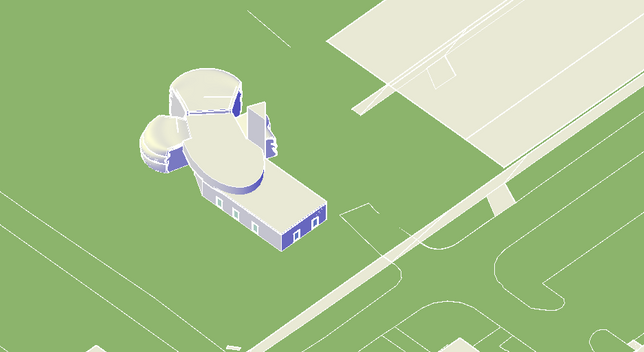
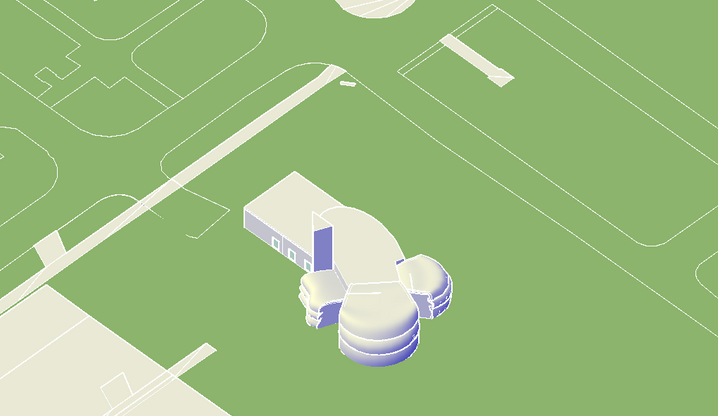
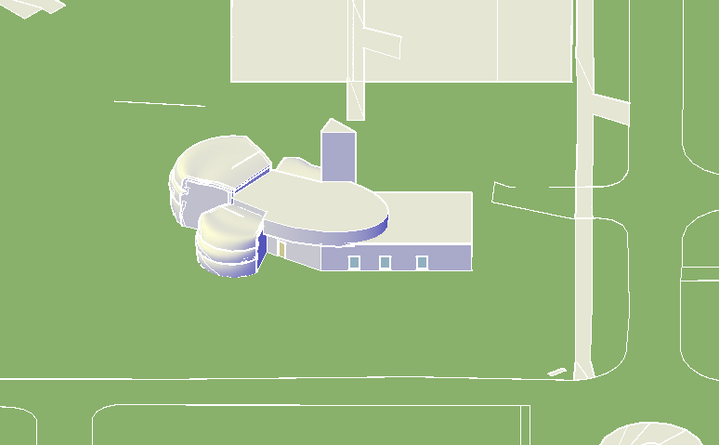
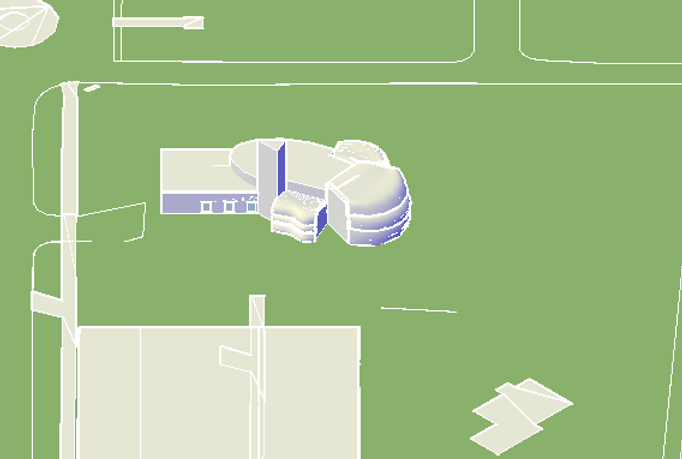
bottom of page